Consists of architectural plan for building at 3024 Shelbourne Street.
Consists of architectural plans for building at 754 Richmond Avenue.
Consists of architectural plans for building at 310 Quebec Street.
Consists of architectural plans for building at 922 Park Boulevard.
Consists of architectural plan for building at 1308 Purcell Place.
Consists of architectural plans for building at 215 Quebec Street.
Consists of architectural plan for building at 916 Park Boulevard.
Consists of architectural plan for building at 1026-1028 Park Boulevard.
Consists of architectural plans for building at 637 Pendray Street.
Consists of architectural plan for building at 916 Park Boulevard.
Consists of architectural plan for building at 1152 Yates Street.
Consists of architectural plan for building at 1750 Oak Bay Avenue.
Consists of architectural plan for building at 1306 Yates Street.
Consists of architectural plans for building at 916 Park Boulevard.
Consists of architectural plans for building at 1206-1208 Yates Street.
Consists of architectural plan for building at 1180-1182 Yates Street.
Consists of architectural plan for building at 946 Caledonia Avenue.
Consists of architectural plan for building at 1505 Haultain Street.
Consists of architectural plans for building at 1045-1047 Richardson Street.
Consists of architectural plan for building at 215 Russell Street.
Consists of architectural plan for building at 317 Skinner Street.
Consists of architectural plan for building at 1412 Stadacona Avenue.
Consists of architectural plan for building at 1232 Vista Heights.
Consists of architectural plan for building at 1321 Vining Street.
Consists of architectural plans for building at 419 Superior Street.
Consists of architectural plans for building at 1184-1186 View Street.
Consists of architectural plans for building at 413-417 Superior Street.
Consists of architectural plans for building at 644 Superior Street.
Consists of architectural plan for building at 1036 Collinson Street.
Consists of architectural plans for building at 1018 Collinson Street.
Consists of architectural plan for building at 1032 Collinson Street.
Consists of architectural plan for building at 1061 Southgate Street.
Consists of architectural plans for building at 1065 Southgate Street.
Consists of architectural plans for building at 110 Michigan Street.
Consists of architectural plans for building at 116 Michigan Street.
Consists of architectural plans for building at 1013-1015 Collinson Street.
Consists of architectural plans for building at 1013-1015 Collinson Street.
Series consists of administrative records as well as reference and promotional material pertaining to civil defence and emergency protective services in Victoria.
Documents from 1943 to 1962 consist mainly of reference and promotional material such as pamphlets, periodicals, reports and books about civil defence planning, first aid, communications, fallout shelters, emergency feeding, nuclear warfare and related topics, as well as some 40 posters pertaining to civil defence awareness. The administrative records range mainly from 1964 to 1979. Also included are Civil Defence headquarters blueprints, general signage, first-aid station log, and exercise alert signage.
In 1974 the name of the agency changed from the Victoria Civil Defence Control Board to the Victoria Emergency Program.
Victoria (B.C.). Victoria Emergency Program









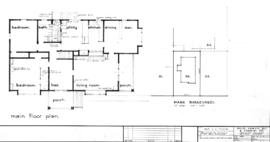
![[Alterations and enlargement]](/uploads/r/null/4/5/6/4569d1cffd5f226db791931e041e8d3b88fb066363d5611e59cfb2f01eea68d2/1-0035_142.jpg)

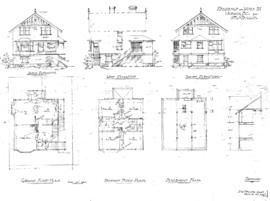

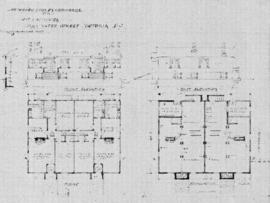
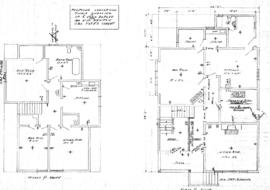



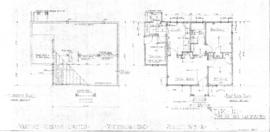
![[Two-storey house with basement]](/uploads/r/null/4/6/8/4689d8065b884222f517f478b77980e930f4c7892100f6ed917ced6f79955fef/1-0025_142.jpg)

![[One-storey bungalow with basement]](/uploads/r/null/a/3/4/a3411cf38acabcd10824382567db8affb921eeedaaf9436ff09a5e99e5340816/1-0024_142.jpg)





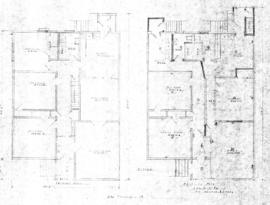
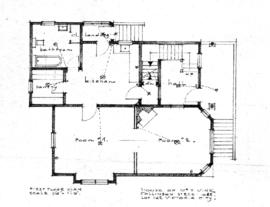
![[Addition of kitchenette on ground floor]](/uploads/r/null/d/0/7/d07a2fba07562ed879fabdbe4e011bd903944056caa198554eab630341362c0a/1-0009_142.jpg)

![[One-storey house with basement]](/uploads/r/null/e/3/7/e3793ee9b06145847dc90d24d2f03eb332f078222a51ca4bc7840c4156d8c2c2/1-0014_142.jpg)



![[One-storey duplex]](/uploads/r/null/8/f/7/8f79e8c6268aa00c3cea63e0144ba9ddbedcaa6c7da58e942c1f6eb8d65940cd/1-0006_142.jpg)