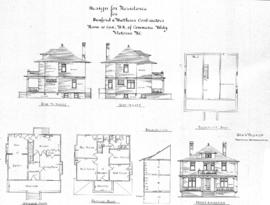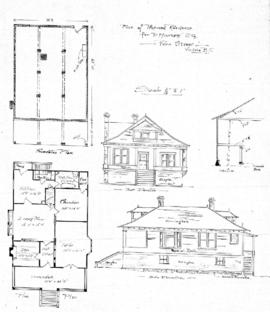Print preview Close
Showing 737 results
Archival description
Moss Street School
Moss Street School
Garage & Store Building to be erected on Johnson Street for J.W. Moore, Esq.
Garage & Store Building to be erected on Johnson Street for J.W. Moore, Esq.
10 Suite Apartment, Heywood & Blanshard
10 Suite Apartment, Heywood & Blanshard
Floor plan and front elevatio
Floor plan and front elevatio
[Two-storey house with basement]
[Two-storey house with basement]
Drawings for brick stable to be erected for Stephen White Esqre, View St. Victoria, B.C.
Drawings for brick stable to be erected for Stephen White Esqre, View St. Victoria, B.C.
Drawings for frame warehouse to be erected for Mellor Bros. Limited, Kingston St., Victoria, B.C.
Drawings for frame warehouse to be erected for Mellor Bros. Limited, Kingston St., Victoria, B.C.
Proposed brick store, View St., Victoria
Proposed brick store, View St., Victoria
GTPD Co : Victoria terminals : Warehouse "B"
GTPD Co : Victoria terminals : Warehouse "B"
Brick building for Messrs. F. Moore & H. Scott, Douglas Street
Brick building for Messrs. F. Moore & H. Scott, Douglas Street
Ticket office for Grand Trunk Pacific Rwy., Victoria, B.C.
Ticket office for Grand Trunk Pacific Rwy., Victoria, B.C.
Plan of store building for H.T. Knott Esq., Victoria, B.C.
Plan of store building for H.T. Knott Esq., Victoria, B.C.
Drawings for three story garage to be erected for John S. Bowker Esq., cor. Broughton St. and Wilcox Alley, Victoria, B.C.
Drawings for three story garage to be erected for John S. Bowker Esq., cor. Broughton St. and Wilcox Alley, Victoria, B.C.
Drawings for addition to Standard Laundry, View Street, Victoria, B.C.
Drawings for addition to Standard Laundry, View Street, Victoria, B.C.
Brick building on Fort St.: Arthur E. Haynes Esq.
Brick building on Fort St.: Arthur E. Haynes Esq.
Plan of Cottage for Mrs Spalding, Victoria, B.C.
Plan of Cottage for Mrs Spalding, Victoria, B.C.

![[Two-storey house with basement]](/uploads/r/null/9/0/3/90381fb747133688af249ae916f1ee31c45c997ccde58318e7dd12d9fb446a64/1-0097_142.jpg)
![[Two-storey house with basement]](/uploads/r/null/4/6/8/4689d8065b884222f517f478b77980e930f4c7892100f6ed917ced6f79955fef/1-0025_142.jpg)
![[Two-storey house]](/uploads/r/null/0/c/9/0c9202a3dda963c9d9129355c25090ff503e72306b83495278906a92b2402327/1-0074_142.jpg)




![[Two-storey house with basement]](/uploads/r/null/a/f/6/af65cdcaae86f73282289b7cbb6fc4058b405cc02ffef86b2d81921079cde69c/1-0177_142.jpg)






![[One-storey house]](/uploads/r/null/2/5/6/2569d33701990b3949dc1978d83d39ddb5c05fda2894492f52a3e6dfdb5b4ba9/1-0132_142.jpg)

![[Two-storey house with basement]](/uploads/r/null/5/2/f/52f081bf595b6e82f7fef8f0d1d74ccdffac1dd10aeb19363b7ee27e48eb29ea/1-0172_142.jpg)


![[One-storey house]](/uploads/r/null/9/e/f/9ef2202eebc846b613e1a824bd494bfa31337f76cd3ef44c67a189096a4b9220/1-0199_142.jpg)




![[Yates Passage]](/uploads/r/null/f/2/c/f2cb3b8db355af6d1f22c33f67a3e3ecb382267980a84e0e9f30b570ec79592a/2-0152_142.jpg)
![[Two-storey house with basement]](/uploads/r/null/9/2/e/92e44263950c2a9a820baf88a78a9b02ce76a1c945c2c96e477daa5c16d6615f/1-0433_142.jpg)


![[Two-storey house with basement]](/uploads/r/null/6/c/b/6cb1afb0a71f4deca17a88e085c007ab7fbc7e239c3c8e64fbd1aef5b9d1c509/1-0170_142.jpg)
![[Two-storey house]](/uploads/r/null/c/5/7/c572e4a6d0791ac43f682c729fe6779a3c5847c1d19cbbd50e1c8970067c1567/1-0250_142.jpg)



